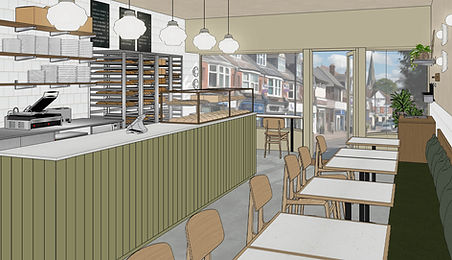INTERIOR DESIGNER BASED IN GUILDFORD, SURREY
How Studio SK can help elevate your hospitality interior
STRATEGIC SPACE PLANNING
Get the most out of your interior by developing a layout that not only maximises covers but is operationally efficient so your space works exactly how your independent business needs it to.
INVITING AND MEMORABLE INTERIORS
Let’s create a visually inviting interior and memorable experience for your customers so that they keep coming back for more and tell all their friends and family about your brilliant business.
BEAUTIFUL BESPOKE JOINERY
I love creating bespoke joinery for hospitality interiors that helps you get the most out of your space. From statement food and bar counters, to storage-saving waiter stations, to beautifully designed fixed seating.
HOSPITALITY INTERIOR DESIGN
What you can expect with a hospitality interior design project
As an interior designer I'll produce mood boards, layout plans, elevations and even 3D visuals for your project, with plenty of detailed notes and dimensions so trades people can provide accurate quotes and execute their work effectively.
I can also prepare FF&E schedules that serve as a practical reference for you to source from, or they can be used to obtain pricing from relevant suppliers.


I'll develop and produce bespoke technical designs for specific elements of hospitality interiors such as food and bar counters, kitchen passes, waiter stations, and other feature joinery.
And not to forget creating bespoke designs for fixed seating, including booths and banquette seating.
I'll assess and give you suggestions of where to invest or save money during the project on things such as finishes, fixtures, or even whole parts of the site.
This approach ensures that the finalised interior design scheme is completely tailored to the unique needs and wants of your independent business, as well as budget.

BEAUTIFUL HOSPITALITY INTERIOR DESIGN FOR INDEPENDENT BUSINESSES
Take a look at these recent project examples
BESPOKE HOSPITALITY INTERIOR DESIGN SERVICE
About the interior design process
My process outlined below is an example of what a full interior design project can include from start to finish.
Here at Studio SK the design process typically follows the stages of the RIBA Plan of Work 2020 as indicated below within each phase.
For smaller projects the stages in each phase can often be adapted or streamlined to suit as necessary - you might only need my interior design service for just one or part of a phase.
Because of this, all projects (and quotes) are fully bespoke and tailored to your requirements. Head to my contact page to get a bespoke quote.

PHASE 1
Concept Design
(RIBA STAGE 1 - PREPARATION & BRIEFING)
-
Site visit, appraisal & measuring
-
Creative direction & design brief development
(RIBA STAGE 2 - CONCEPT DESIGN)
-
Feasibility studies & spatial planning
-
Mood boards
-
Initial floor plans of key design elements, services & furniture
-
Liaising with potential consultants/specialists to be involved in project


